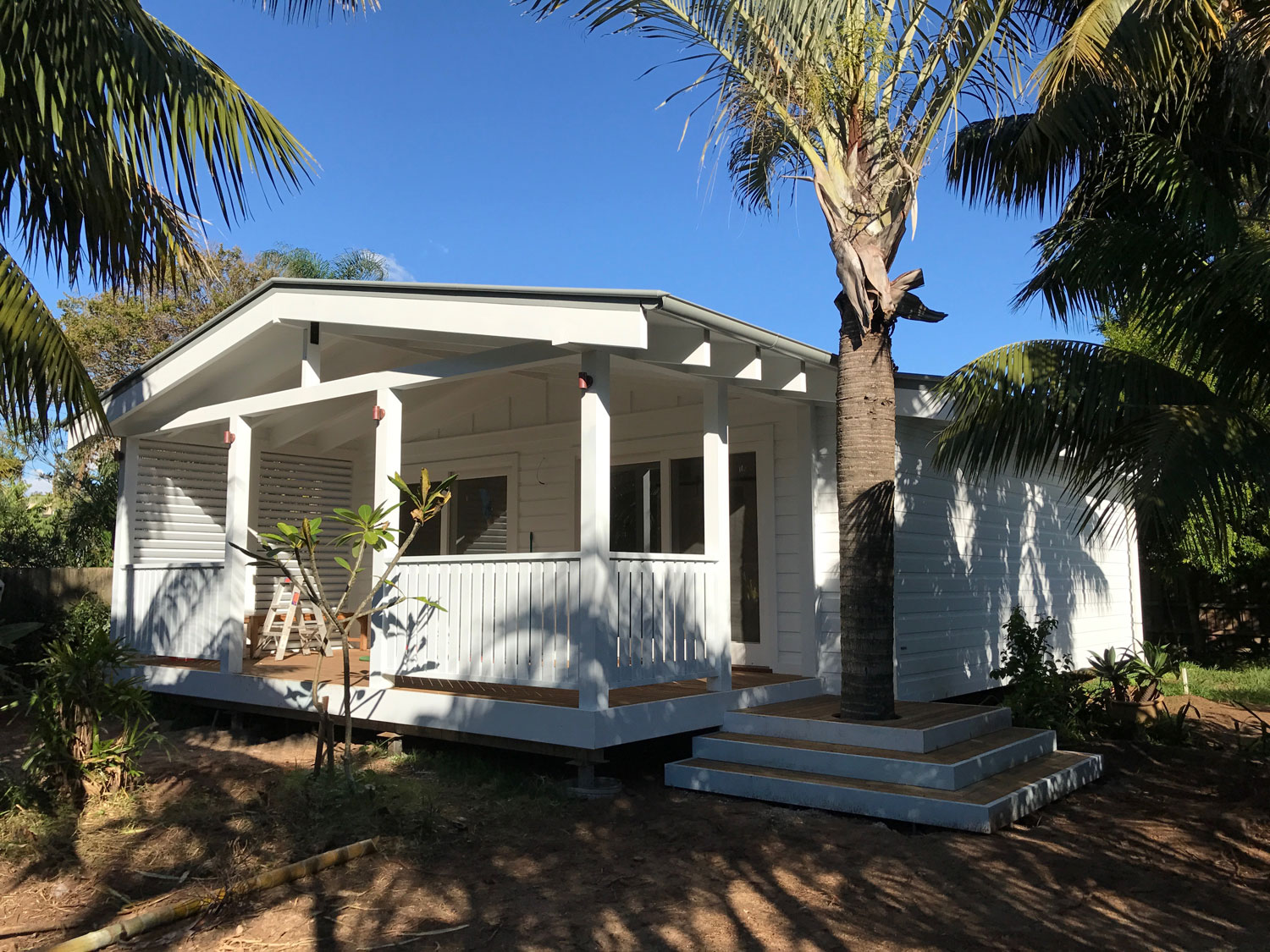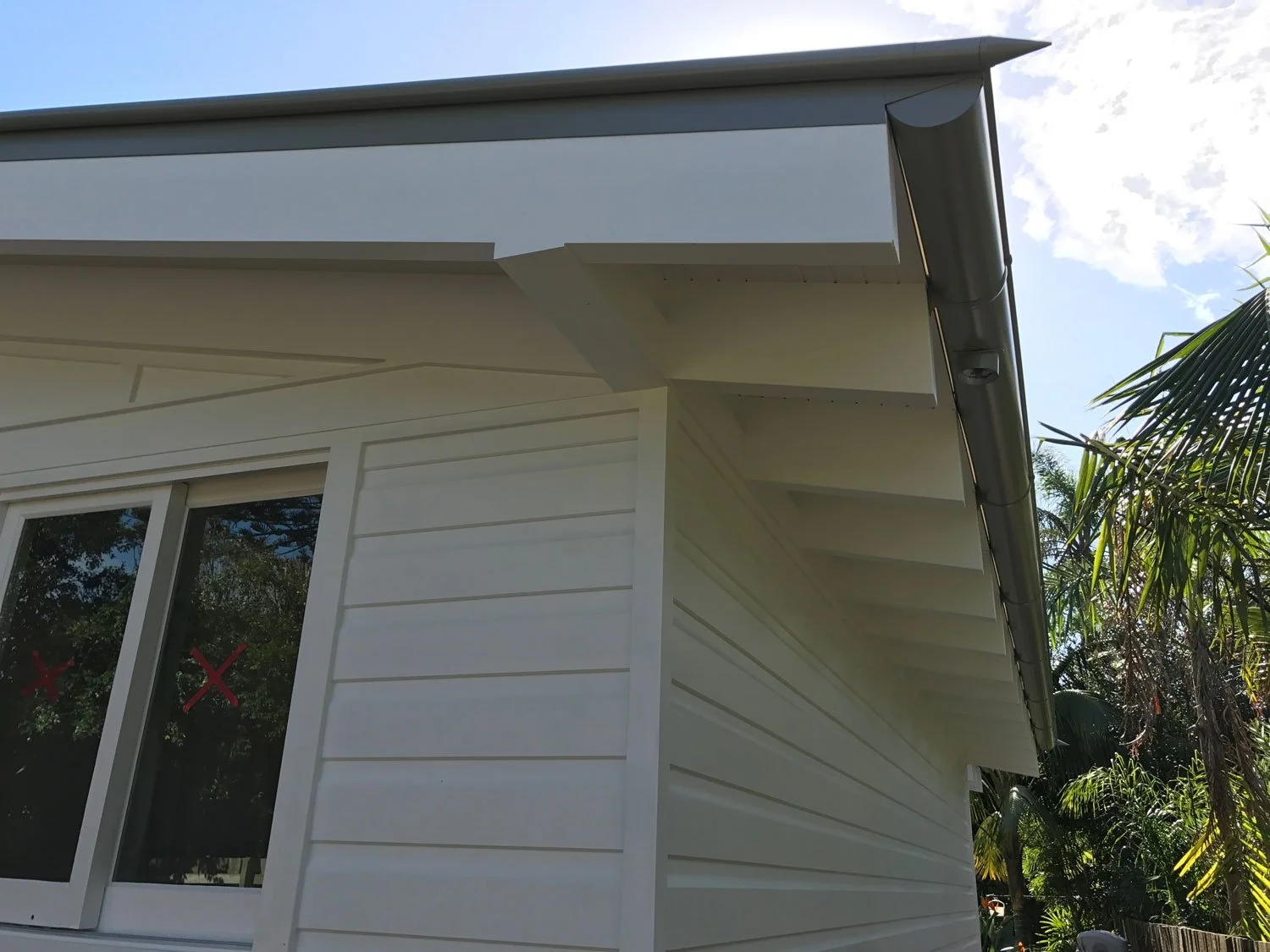Bassett Street
This project gives a whole new meaning to the unassuming granny flat. Timber Artistry was engaged to build a detached secondary dwelling on an existing property in the beachside suburb of Mona Vale. Working to design plans and specifications from architect Cameron White, Timber Artistry began work from the ground up. This involved excavation of the backyard and removal of the existing pool. Construction of the one bedroom dwelling included a new kitchen, bathroom and outdoor entertaining area with custom timber louvre privacy screens. Blackbutt hardwood floors throughout, internal sliding barn doors and exposed pitched cathedral ceilings makes this granny flat anything but ordinary. To finish this luxury escape, Timber Artistry completed the project with landscaping and a custom fire pit, for entertaining on those cooler nights.
Location
Mona Vale, NSW, Australia
Builder
Timber Artistry








